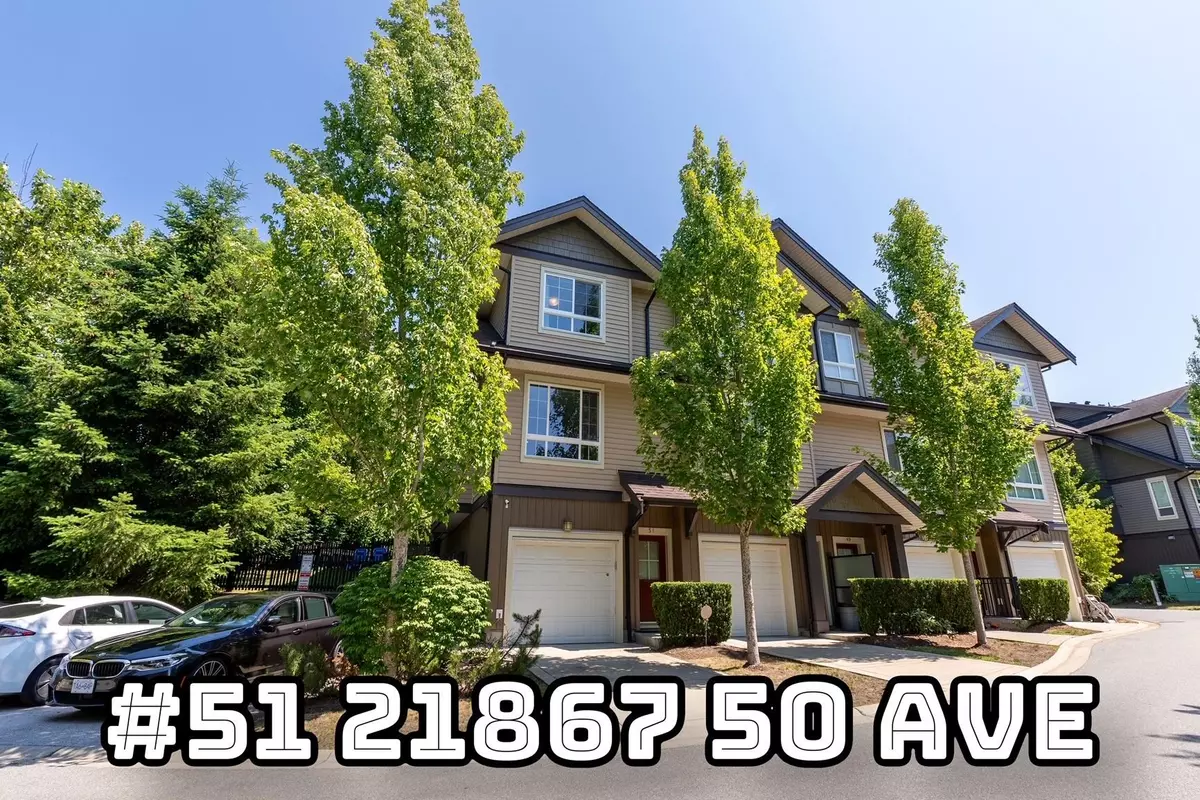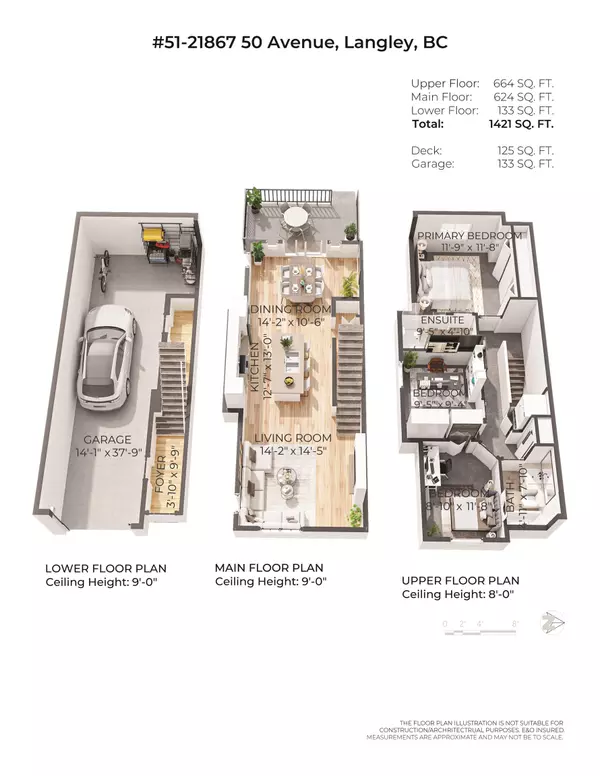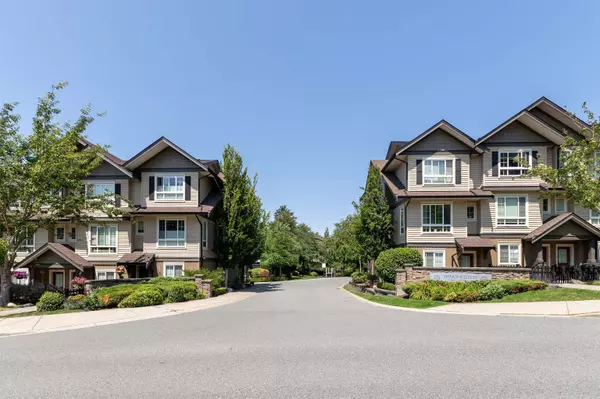$850,000
$849,000
0.1%For more information regarding the value of a property, please contact us for a free consultation.
21867 50 AVE #51 Langley, BC V3A 3T2
3 Beds
3 Baths
1,421 SqFt
Key Details
Sold Price $850,000
Property Type Townhouse
Sub Type Townhouse
Listing Status Sold
Purchase Type For Sale
Square Footage 1,421 sqft
Price per Sqft $598
Subdivision Murrayville
MLS Listing ID R2794367
Sold Date 07/11/23
Style End Unit
Bedrooms 3
Full Baths 2
Half Baths 1
Maintenance Fees $332
Abv Grd Liv Area 624
Total Fin. Sqft 1421
Year Built 2011
Annual Tax Amount $3,255
Tax Year 2022
Property Description
Welcome to unit #51 at the Winchester Complex! This bright & spacious 3 Bed 2 & 1/4 Bath sqft End unit townhouse comes packed with perks! 3 parking, HUGE garage space, New flooring, freshly painted, Stunning built in fireplace, Wayne Scotting throughout the Open concept main floor which has great flow for entertaining, leading out to the deck & HUGE fully fenced private backyard! It''s all about location! Walking distance to Transit, Schools, WC blair rec centre, IGA, Freshii, Murrayville town pub & Traceycakes Bakery just to name a few! Quick drive to Wineries, Golf Courses & TONS of amenities! Wicked location within the complex at a dead end with 4 visitor parking spots! Click "VIRTUAL TOUR" for more Info, Pics, Video & 3D floorplan OPEN HOUSE Sat July 8 & Sun July 9 1pm-3pm
Location
State BC
Community Murrayville
Area Langley
Building/Complex Name WINCHESTER
Zoning CD-33
Rooms
Basement Full
Kitchen 1
Separate Den/Office N
Interior
Heating Baseboard, Electric
Heat Source Baseboard, Electric
Exterior
Exterior Feature Balcony(s), Fenced Yard
Parking Features Carport & Garage
Garage Spaces 2.0
Amenities Available In Suite Laundry, Playground
Roof Type Asphalt
Total Parking Spaces 3
Building
Story 3
Sewer City/Municipal
Water City/Municipal
Unit Floor 51
Structure Type Frame - Wood
Others
Restrictions Pets Allowed w/Rest.,Rentals Allwd w/Restrctns
Tax ID 028-806-212
Ownership Freehold Strata
Energy Description Baseboard,Electric
Read Less
Want to know what your home might be worth? Contact us for a FREE valuation!

Our team is ready to help you sell your home for the highest possible price ASAP

Bought with Stonehaus Realty Corp.





