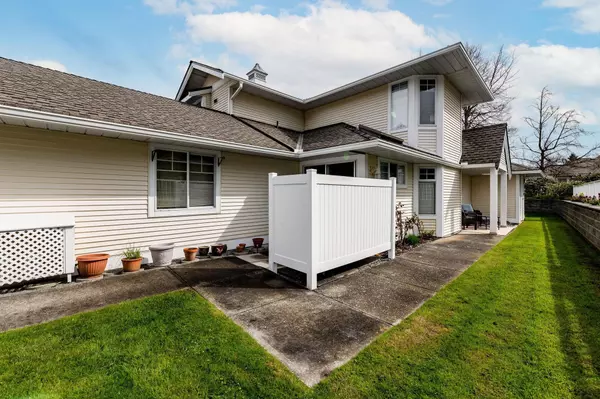$949,000
$949,900
0.1%For more information regarding the value of a property, please contact us for a free consultation.
8737 212 ST #41 Langley, BC V1M 2S1
3 Beds
2 Baths
1,515 SqFt
Key Details
Sold Price $949,000
Property Type Townhouse
Sub Type Townhouse
Listing Status Sold
Purchase Type For Sale
Square Footage 1,515 sqft
Price per Sqft $626
Subdivision Walnut Grove
MLS Listing ID R2799447
Sold Date 07/20/23
Style 2 Storey,Rancher/Bungalow w/Loft
Bedrooms 3
Full Baths 2
Maintenance Fees $417
Abv Grd Liv Area 1,099
Total Fin. Sqft 1515
Year Built 1990
Annual Tax Amount $3,738
Tax Year 2023
Property Description
CHARTWELL GREEN! Over 55 complex in the heart of Walnut Grove. End unit with Master on the main with a W/I closet & luxury ensuite. Large living and dining room with new hardwood flooring, new fireplace, fresh paint all leading out onto the rear patio. White kitchen with new backsplash, eating area and small family room leading out onto a front patio. Upper floor features 2 bedrooms and full bathroom with new flooring, paint & counters. This unit includes a full double garage and large rear yard space. Great location, this complex offers resort style living with outdoor pool, putting green, walking trails and large amenity building. Walking distance to shopping, transit, parks and trails and 3 golf courses nearby.
Location
State BC
Community Walnut Grove
Area Langley
Zoning MF
Rooms
Other Rooms Bedroom
Basement None
Kitchen 1
Separate Den/Office N
Interior
Heating Electric
Fireplaces Number 1
Fireplaces Type Gas - Natural
Heat Source Electric
Exterior
Exterior Feature Patio(s)
Parking Features Garage; Double
Garage Spaces 2.0
Amenities Available Pool; Outdoor, Recreation Center
Roof Type Asphalt
Total Parking Spaces 2
Building
Story 2
Sewer City/Municipal
Water City/Municipal
Unit Floor 41
Structure Type Frame - Wood
Others
Senior Community 55+
Restrictions Age Restrictions,Pets Allowed w/Rest.,Rentals Not Allowed
Age Restriction 55+
Tax ID 014-240-122
Ownership Freehold Strata
Energy Description Electric
Read Less
Want to know what your home might be worth? Contact us for a FREE valuation!

Our team is ready to help you sell your home for the highest possible price ASAP

Bought with Oakwyn Realty Ltd.





