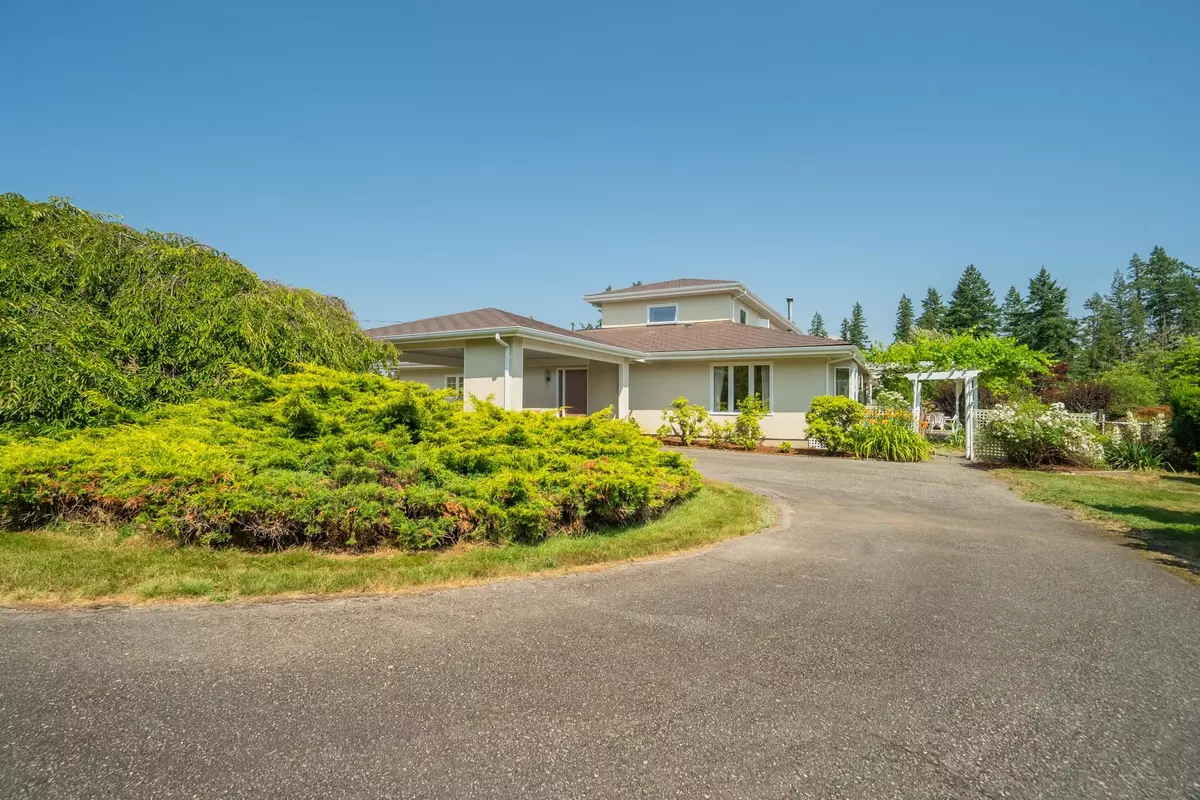$2,148,000
$2,399,000
10.5%For more information regarding the value of a property, please contact us for a free consultation.
8058 GLOVER RD Langley, BC V1M 3S3
3 Beds
3 Baths
2,345 SqFt
Key Details
Sold Price $2,148,000
Property Type Single Family Home
Sub Type House with Acreage
Listing Status Sold
Purchase Type For Sale
Square Footage 2,345 sqft
Price per Sqft $915
Subdivision Fort Langley
MLS Listing ID R2796796
Sold Date 07/22/23
Style 2 Storey
Bedrooms 3
Full Baths 2
Half Baths 1
Abv Grd Liv Area 1,680
Total Fin. Sqft 2345
Year Built 1986
Annual Tax Amount $6,431
Tax Year 2022
Lot Size 4.430 Acres
Acres 4.43
Property Description
4.43 private acres This exceptional custom-built home is backing onto the Salmon River and offers the best of both worlds: a serene retreat immersed in nature, yet effortlessly connected to the vibrant communities of Walnut Grove & Fort Langley with their abundance of shopping, dining & rec. facilities and easy access to Trinity Western University. The main floor of the house features a spacious Primary bedroom with ensuite, large walk in closet & access to a private patio, a formal living room & dining room, plus a family room open to a sun drenched solarium. Embrace this rare opportunity to own a slice of paradise and make your dreams of a perfect home come true. Outbuilding with power. Contact today & arrange a private viewing & embark on a journey to the extraordinary.
Location
State BC
Community Fort Langley
Area Langley
Zoning RU-1
Rooms
Other Rooms Storage
Basement None
Kitchen 1
Separate Den/Office N
Interior
Interior Features ClthWsh/Dryr/Frdg/Stve/DW, Garage Door Opener, Microwave
Heating Radiant
Fireplaces Number 1
Fireplaces Type Wood
Heat Source Radiant
Exterior
Exterior Feature Patio(s)
Parking Features Add. Parking Avail., Garage; Double, RV Parking Avail.
Garage Spaces 2.0
Garage Description 23'6"x22'10
Roof Type Metal
Lot Frontage 280.18
Total Parking Spaces 12
Building
Story 2
Sewer Septic
Water Well - Drilled
Structure Type Frame - Wood
Others
Tax ID 001-728-091
Ownership Freehold NonStrata
Energy Description Radiant
Read Less
Want to know what your home might be worth? Contact us for a FREE valuation!

Our team is ready to help you sell your home for the highest possible price ASAP

Bought with RE/MAX Blueprint Realty





