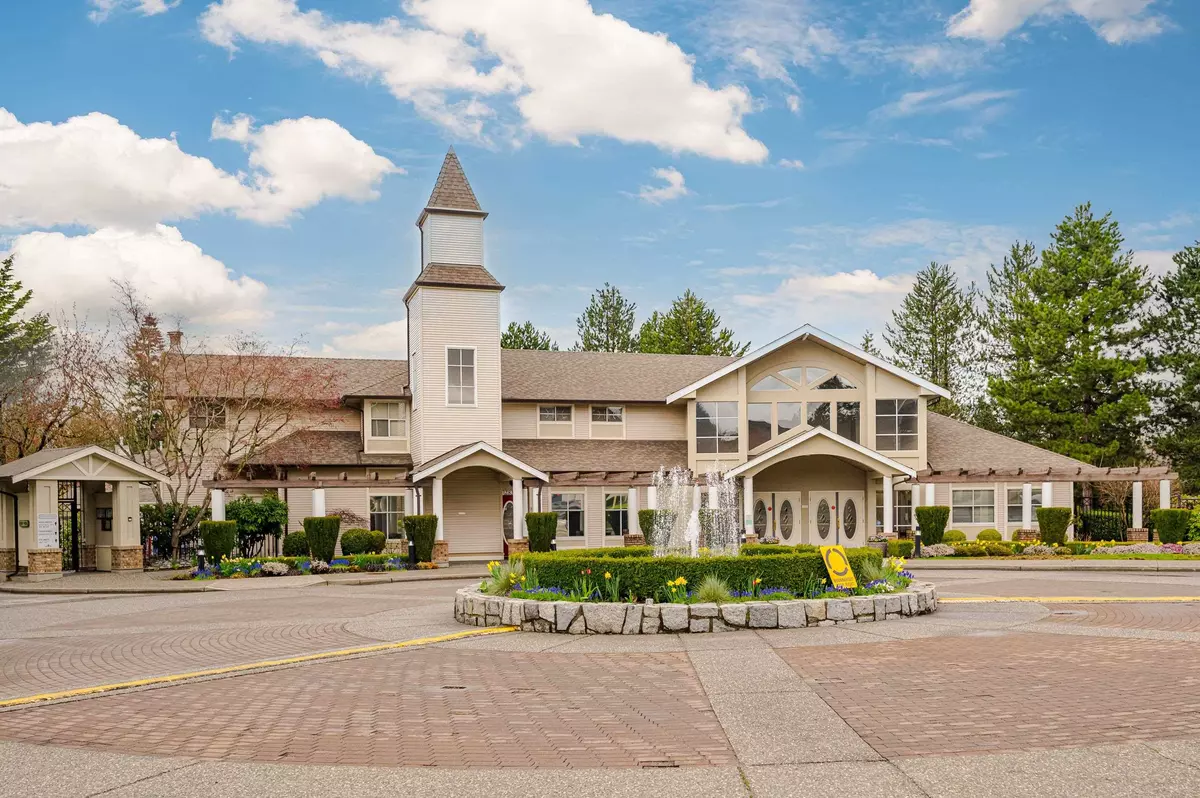$948,000
$969,900
2.3%For more information regarding the value of a property, please contact us for a free consultation.
20391 96 AVE #186 Langley, BC V1M 2L2
4 Beds
3 Baths
3,063 SqFt
Key Details
Sold Price $948,000
Property Type Townhouse
Sub Type Townhouse
Listing Status Sold
Purchase Type For Sale
Square Footage 3,063 sqft
Price per Sqft $309
Subdivision Walnut Grove
MLS Listing ID R2796302
Sold Date 07/14/23
Style Rancher/Bungalow w/Bsmt.
Bedrooms 4
Full Baths 3
Maintenance Fees $836
Abv Grd Liv Area 1,647
Total Fin. Sqft 3063
Year Built 1994
Annual Tax Amount $3,607
Tax Year 2022
Property Description
WOW! Over 3000 square feet in this lovely townhouse in Popular Chelsea Green complex in Walnut Grove. Great floorplan w/ Primary bedroom on the main floor, formal dining & living room Plus family room off the kitchen. Single car garage plus parking pad. 2 Bedrooms on the main, 2 more downstairs with HUGE rec room with cozy fireplace and another den. Walkout patio from the ground level bsmt and lovely deck off the Livingroom upstairs. Fantastic and well maintained gated community with RV/boat parking (20.00 mth) Chelsea Green has great amenities, a lovely outdoor pool and hot tub, club house, workshop, library, resident manager, 2 guest suites, roof done in 2017. 2 small pets ok and one occupant needs to be 55+
Location
State BC
Community Walnut Grove
Area Langley
Building/Complex Name Chelsea Green
Zoning CD-2
Rooms
Other Rooms Bedroom
Basement Full, Fully Finished
Kitchen 1
Separate Den/Office N
Interior
Interior Features ClthWsh/Dryr/Frdg/Stve/DW, Drapes/Window Coverings, Garage Door Opener, Security - Roughed In, Vacuum - Built In
Heating Forced Air, Natural Gas
Fireplaces Number 3
Fireplaces Type Electric, Gas - Natural
Heat Source Forced Air, Natural Gas
Exterior
Exterior Feature Balcny(s) Patio(s) Dck(s)
Parking Features Garage; Single, Open, Visitor Parking
Garage Spaces 1.0
Amenities Available Club House, Exercise Centre, Guest Suite, In Suite Laundry, Pool; Outdoor, Recreation Center, Swirlpool/Hot Tub, Workshop Attached
Roof Type Asphalt
Total Parking Spaces 2
Building
Faces North
Story 2
Sewer City/Municipal
Water City/Municipal
Locker No
Unit Floor 186
Structure Type Frame - Wood
Others
Senior Community 55+
Restrictions Age Restrictions,Pets Allowed w/Rest.
Age Restriction 55+
Tax ID 018-215-483
Ownership Freehold Strata
Energy Description Forced Air,Natural Gas
Pets Allowed 2
Read Less
Want to know what your home might be worth? Contact us for a FREE valuation!

Our team is ready to help you sell your home for the highest possible price ASAP

Bought with Blue West Realty





