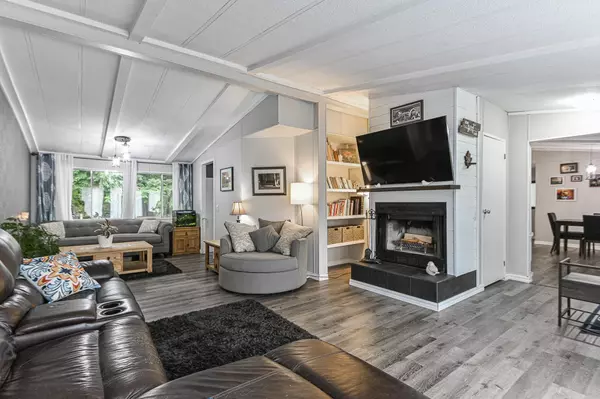$469,000
$469,000
For more information regarding the value of a property, please contact us for a free consultation.
10221 WILSON ST #26 Mission, BC V4S 1E2
3 Beds
2 Baths
1,620 SqFt
Key Details
Sold Price $469,000
Property Type Manufactured Home
Sub Type Manufactured
Listing Status Sold
Purchase Type For Sale
Square Footage 1,620 sqft
Price per Sqft $289
Subdivision Mission-West
MLS Listing ID R2819870
Sold Date 10/08/23
Style Manufactured/Mobile
Bedrooms 3
Full Baths 2
PAD Fee $675
Abv Grd Liv Area 1,620
Total Fin. Sqft 1620
Year Built 1982
Annual Tax Amount $1,265
Tax Year 2023
Property Description
Affordable living! Enjoy one-level living in a detached home at a fraction of the cost! Almost 1700 sq ft of living space with a 7700 sq ft corner lot tucked away in the best spot in the park! Double-wide with three generous-sized bedrooms. The main bedroom features a walk-in closet and a newly renovated ensuite with a soaker tub and shower. HUGE living space with vaulted ceilings, wood-burning fireplace & large living room. Fully updated spacious kitchen with plenty of cupboard space, pantry & eating area. Two large decks. Lots of parking. Enjoy your morning coffee on your backyard deck overlooking your massive private yard that backs onto a babbling brook & hobby farm. Pet-friendly park with no size restrictions. Minutes away from Maple Ridge & Mission. Call today; this will go fast!
Location
State BC
Community Mission-West
Area Mission
Building/Complex Name Triple Creak Estate
Zoning MOBILE
Rooms
Other Rooms Laundry
Basement None
Kitchen 1
Separate Den/Office N
Interior
Heating Forced Air, Natural Gas, Wood
Fireplaces Number 1
Fireplaces Type Natural Gas
Heat Source Forced Air, Natural Gas, Wood
Exterior
Exterior Feature Fenced Yard, Patio(s) & Deck(s)
Parking Features Add. Parking Avail., Carport; Multiple, RV Parking Avail.
Garage Spaces 2.0
Roof Type Asphalt
Lot Frontage 27.0
Total Parking Spaces 4
Building
Story 1
Sewer Community
Water Community
Unit Floor 26
Structure Type Manufactured/Mobile
Others
Tax ID 300-009-311
Ownership First Nations Lease
Energy Description Forced Air,Natural Gas,Wood
Read Less
Want to know what your home might be worth? Contact us for a FREE valuation!

Our team is ready to help you sell your home for the highest possible price ASAP

Bought with Stonehaus Realty Corp.





