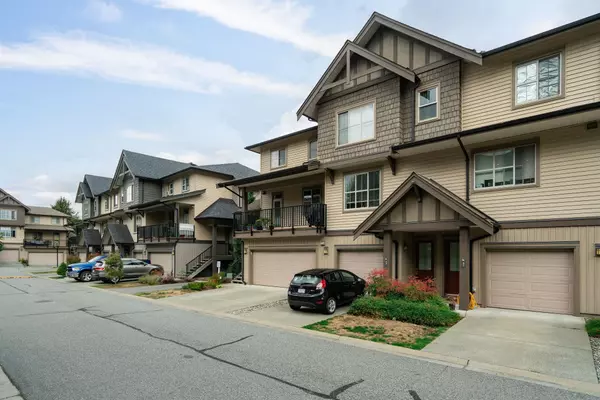$920,000
$924,900
0.5%For more information regarding the value of a property, please contact us for a free consultation.
9525 204 ST #83 Langley, BC V1M 0B9
4 Beds
3 Baths
1,919 SqFt
Key Details
Sold Price $920,000
Property Type Townhouse
Sub Type Townhouse
Listing Status Sold
Purchase Type For Sale
Square Footage 1,919 sqft
Price per Sqft $479
Subdivision Walnut Grove
MLS Listing ID R2818944
Sold Date 10/28/23
Style Corner Unit,End Unit
Bedrooms 4
Full Baths 2
Half Baths 1
Maintenance Fees $448
Abv Grd Liv Area 768
Total Fin. Sqft 1919
Rental Info 100
Year Built 2010
Annual Tax Amount $3,931
Tax Year 2023
Property Description
Welcome to Walnut Grove''s hidden gem, Time! Here is your opportunity to own a 4 bed 2.5 bath, family Townhome sprawling just under 2,000 square feet. This corner/end unit has a home like feel and is perfectly situated on the quiet side of the complex backing onto the playground. Step inside the functional main floor, offering an open concept kitchen with fresh white cabinets and custom cabinetry throughout including a wet coffee bar, as well as 2 outdoor patio spaces. Lower floor plan has a private bedroom/flex space with an oversized walk in closet backing onto the quiet side of the building with low maintenance artificial turf for your peace of mind! Newer Hot water tank/newer washer-dryer.
Location
State BC
Community Walnut Grove
Area Langley
Building/Complex Name Time
Zoning MF
Rooms
Other Rooms Walk-In Closet
Basement None
Kitchen 1
Separate Den/Office N
Interior
Interior Features ClthWsh/Dryr/Frdg/Stve/DW
Heating Baseboard, Electric
Fireplaces Number 1
Fireplaces Type None
Heat Source Baseboard, Electric
Exterior
Exterior Feature Balcny(s) Patio(s) Dck(s), Fenced Yard, Patio(s) & Deck(s)
Parking Features Garage; Double, Visitor Parking
Garage Spaces 2.0
Garage Description 19'0 x 19'6
Amenities Available Playground
View Y/N Yes
View Mountain View
Roof Type Asphalt
Total Parking Spaces 4
Building
Story 3
Sewer City/Municipal
Water City/Municipal
Unit Floor 83
Structure Type Frame - Wood
Others
Restrictions Pets Allowed,Rentals Allowed,Rentals Allwd w/Restrctns
Tax ID 028-269-390
Ownership Freehold Strata
Energy Description Baseboard,Electric
Pets Allowed No Restriction
Read Less
Want to know what your home might be worth? Contact us for a FREE valuation!

Our team is ready to help you sell your home for the highest possible price ASAP

Bought with Royal LePage Elite West





