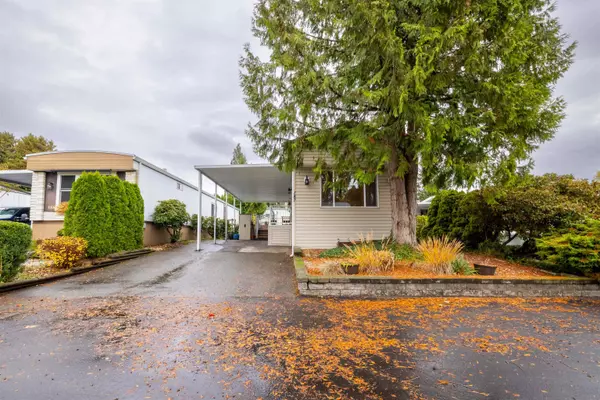$250,000
$249,000
0.4%For more information regarding the value of a property, please contact us for a free consultation.
3665 244 ST #187 Langley, BC V2Z 1N1
2 Beds
2 Baths
931 SqFt
Key Details
Sold Price $250,000
Property Type Manufactured Home
Sub Type Manufactured
Listing Status Sold
Purchase Type For Sale
Square Footage 931 sqft
Price per Sqft $268
Subdivision Otter District
MLS Listing ID R2832635
Sold Date 11/19/23
Style Manufactured/Mobile,Rancher/Bungalow
Bedrooms 2
Full Baths 2
PAD Fee $787
Abv Grd Liv Area 931
Total Fin. Sqft 931
Year Built 1980
Annual Tax Amount $573
Tax Year 2023
Property Description
Welcome to Langley Grove Estates, a family and pet-friendly community! This well-maintained 2-bed, 2 bath manufactured home is professionally managed by Parkbridge Lifestyles Communities. The park is set in a country setting and just a short 2-minute drive to Otter Co-Op and close to shopping in Aldergrove or Murrayville. The park also offers a clubhouse, fitness centre, hot tub and sauna. Features of the home include hot water on demand, freestanding natural gas fireplace, metal roof, private bedrooms on each end of the home and a storage shed. Full size laundry. Pad rental is $787.84 per month. Pets allowed - total of 2 dogs (small, not to exceed 17” shoulder to paw) or 2 cats (indoor only) or combination of 1 each. No age restrictions! Join the open house this Sat, Nov 18 3-5 PM.
Location
State BC
Community Otter District
Area Langley
Building/Complex Name LANGLEY GROVE ESTATES
Zoning MH-1
Rooms
Basement Crawl
Kitchen 1
Separate Den/Office N
Interior
Interior Features ClthWsh/Dryr/Frdg/Stve/DW, Storage Shed
Heating Forced Air, Natural Gas
Fireplaces Number 1
Fireplaces Type Natural Gas
Heat Source Forced Air, Natural Gas
Exterior
Exterior Feature Patio(s)
Parking Features DetachedGrge/Carport
Garage Spaces 1.0
Amenities Available Exercise Centre, Recreation Center, Sauna/Steam Room, Swirlpool/Hot Tub
Roof Type Metal
Total Parking Spaces 3
Building
Story 1
Sewer City/Municipal
Water Community, Well - Drilled
Unit Floor 187
Structure Type Concrete Block,Manufactured/Mobile
Others
Restrictions Pets Allowed w/Rest.
Tax ID 300-010-125
Ownership Leasehold not prepaid-Strata
Energy Description Forced Air,Natural Gas
Pets Allowed 2
Read Less
Want to know what your home might be worth? Contact us for a FREE valuation!

Our team is ready to help you sell your home for the highest possible price ASAP

Bought with RE/MAX 2000 Realty





