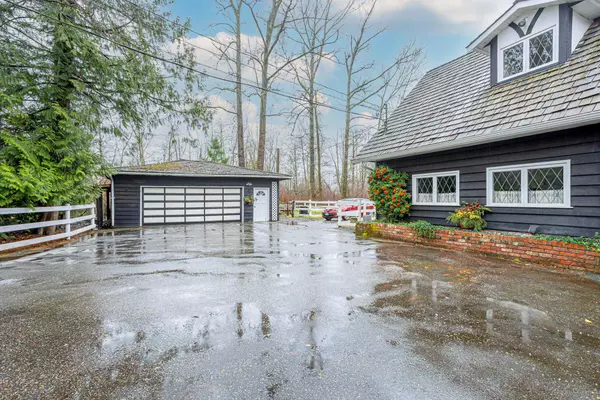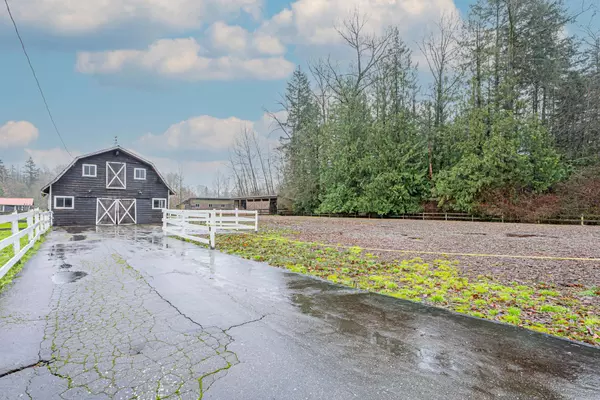$8,325,000
$8,990,000
7.4%For more information regarding the value of a property, please contact us for a free consultation.
4222 216 ST Langley, BC V3A 8P4
4 Beds
3 Baths
4,009 SqFt
Key Details
Sold Price $8,325,000
Property Type Single Family Home
Sub Type House with Acreage
Listing Status Sold
Purchase Type For Sale
Square Footage 4,009 sqft
Price per Sqft $2,076
Subdivision Murrayville
MLS Listing ID R2811665
Sold Date 11/16/23
Style 2 Storey
Bedrooms 4
Full Baths 2
Half Baths 1
Abv Grd Liv Area 2,285
Total Fin. Sqft 4009
Year Built 1972
Annual Tax Amount $2,018
Tax Year 2023
Lot Size 36.860 Acres
Acres 36.86
Property Description
Future Potential! Very rare opportunity in prestigious Murrayville! Large acreage that is minutes to everything! Now''s your chance to invest in this beautiful, 36.86 acre property. Included is a 4,009 sq ft 4 bed, 3 bath home, w detached garage, multiple outbuildings and a tennis court. Equestrians rejoice, featuring a riding ring, race track and 6 stall barn! City water at the street on 216th! This property is flat and the northern section borders residential homes on 44th Avenue. Exceptional location across from Langley Golf Centre, minutes to town, great schools and transit. Currently has farm status for taxes. Once in a life time chance for you to purchase a great holding property with excellent revenue potential! This property is one to see! Private viewings only, call now!
Location
State BC
Community Murrayville
Area Langley
Zoning RU-1
Rooms
Other Rooms Recreation Room
Basement Crawl
Kitchen 1
Separate Den/Office N
Interior
Heating Baseboard, Hot Water
Fireplaces Number 4
Fireplaces Type Natural Gas
Heat Source Baseboard, Hot Water
Exterior
Exterior Feature Patio(s)
Parking Features Carport; Multiple, Garage; Double
Garage Spaces 2.0
Garage Description 24'0x30'0
Amenities Available Barn, Garden, Tennis Court(s)
View Y/N No
Roof Type Wood
Lot Frontage 225.06
Total Parking Spaces 50
Building
Story 2
Sewer Septic
Water Well - Drilled
Structure Type Frame - Wood
Others
Tax ID 000-964-212
Ownership Freehold NonStrata
Energy Description Baseboard,Hot Water
Read Less
Want to know what your home might be worth? Contact us for a FREE valuation!

Our team is ready to help you sell your home for the highest possible price ASAP

Bought with eXp Realty (Branch)





