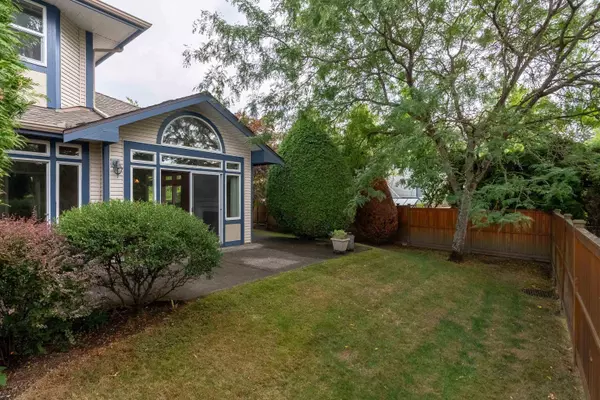$865,000
$889,000
2.7%For more information regarding the value of a property, please contact us for a free consultation.
4725 221 ST #17 Langley, BC V2Z 2A5
3 Beds
3 Baths
1,676 SqFt
Key Details
Sold Price $865,000
Property Type Townhouse
Sub Type Townhouse
Listing Status Sold
Purchase Type For Sale
Square Footage 1,676 sqft
Price per Sqft $516
Subdivision Murrayville
MLS Listing ID R2836162
Sold Date 12/23/23
Style 2 Storey,Corner Unit
Bedrooms 3
Full Baths 2
Half Baths 1
Maintenance Fees $428
Abv Grd Liv Area 1,134
Total Fin. Sqft 1676
Year Built 1992
Annual Tax Amount $3,409
Tax Year 2022
Property Description
Looking for that private, corner unit in Murrayville''s desirable Summerville? Look no further! Located in the SW corner of the complex, this home boasts a generous wrap-around patio accessed by the living areas and the ground floor primary bedroom suite. Additional features include a vaulted ceiling and gas FP living room, a five piece ensuite and walk through dressing room in the primary bedroom suite, along with 2 additional bedrooms, 4 piece bath and generous closets upstairs. An easy walk to all the shopping, medical, community and recreational amenities that Murrayville has to offer. Updates in the complex include the roof done in 2011, fencing 2014, exterior trim painting 2011/12 and windows 2023. This is the perfect place to call your new home!
Location
State BC
Community Murrayville
Area Langley
Building/Complex Name Summerhill Gate
Zoning RM-2
Rooms
Other Rooms Bedroom
Basement Crawl
Kitchen 1
Separate Den/Office N
Interior
Interior Features ClthWsh/Dryr/Frdg/Stve/DW, Drapes/Window Coverings, Fireplace Insert, Garage Door Opener, Microwave, Vacuum - Built In, Vaulted Ceiling
Heating Baseboard, Forced Air, Natural Gas
Fireplaces Number 1
Fireplaces Type Gas - Natural
Heat Source Baseboard, Forced Air, Natural Gas
Exterior
Exterior Feature Patio(s)
Parking Features Garage; Single, Open
Garage Spaces 1.0
Garage Description 11'7x20'3
Amenities Available Club House
Roof Type Asphalt
Total Parking Spaces 2
Building
Faces West
Story 2
Sewer City/Municipal
Water City/Municipal
Locker No
Unit Floor 17
Structure Type Frame - Wood
Others
Senior Community 55+
Restrictions Age Restrictions,Pets Allowed w/Rest.
Age Restriction 55+
Tax ID 018-078-796
Ownership Freehold Strata
Energy Description Baseboard,Forced Air,Natural Gas
Read Less
Want to know what your home might be worth? Contact us for a FREE valuation!

Our team is ready to help you sell your home for the highest possible price ASAP

Bought with Royal LePage West Real Estate Services





