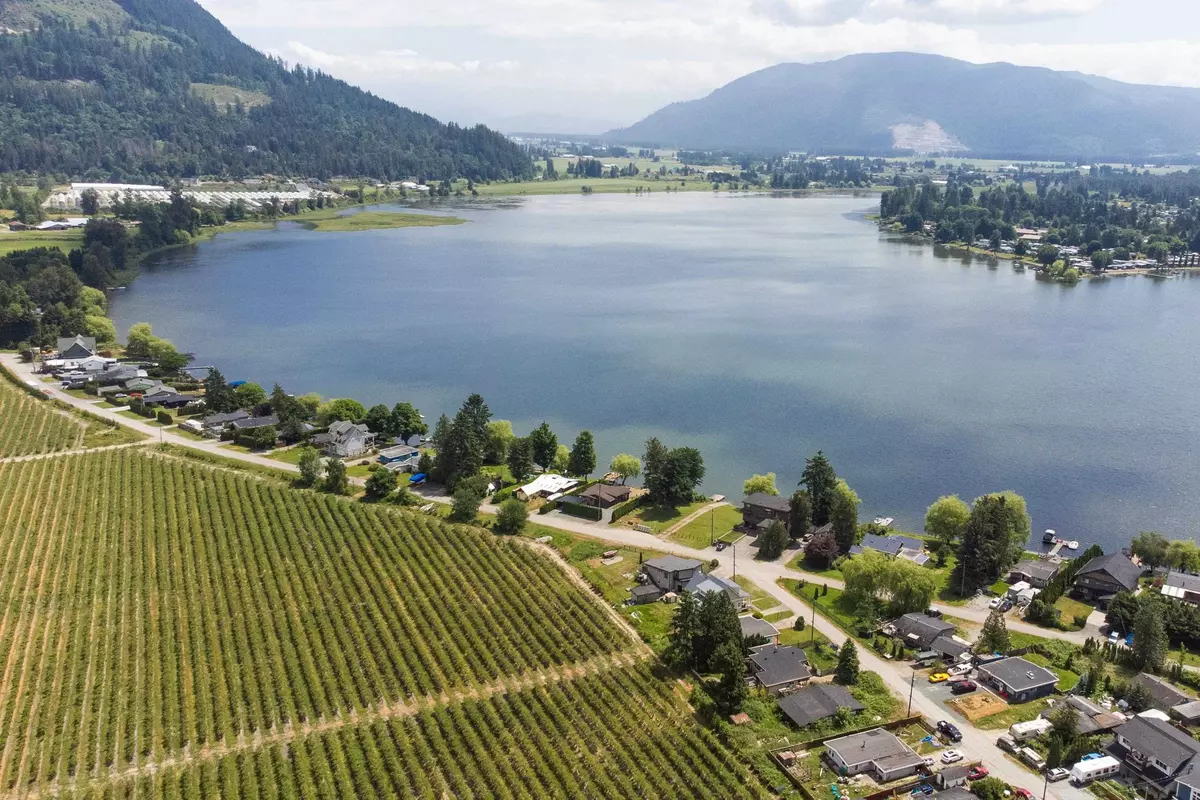$780,000
$819,900
4.9%For more information regarding the value of a property, please contact us for a free consultation.
35087 NORTH SWARD RD Mission, BC V2V 7H1
3 Beds
2 Baths
1,251 SqFt
Key Details
Sold Price $780,000
Property Type Single Family Home
Sub Type House/Single Family
Listing Status Sold
Purchase Type For Sale
Square Footage 1,251 sqft
Price per Sqft $623
Subdivision Hatzic
MLS Listing ID R2835601
Sold Date 05/01/24
Style 1 Storey,Rancher/Bungalow
Bedrooms 3
Full Baths 2
Abv Grd Liv Area 1,251
Total Fin. Sqft 1251
Year Built 1968
Annual Tax Amount $2,290
Tax Year 2023
Lot Size 6,000 Sqft
Acres 0.14
Property Description
Embrace the pinnacle of lakeside living! This enchanting home captivates with stunning water views from the living room and front yard, complemented by panoramic vistas of mountains, valleys, and picturesque blueberry field visible from the kitchen, hot tub, and backyard. Wildlife enthusiasts will be enchanted by frequent eagle sightings. As an added bonus, relish shared ownership of a private waterfront lot for effortless boat access, fishing, kayaking, paddleboarding, or serene moments on the dock. Just a 10-minute drive to downtown Mission, revel in convenience near schools, Harrison Hot Springs, Sasquatch Ski Resort, and more. Immerse yourself in the tranquility and recreational wonders that lakeside life has to offer.
Location
State BC
Community Hatzic
Area Mission
Building/Complex Name SHELTERED COVE
Zoning R-2
Rooms
Basement Crawl
Kitchen 1
Separate Den/Office N
Interior
Interior Features ClthWsh/Dryr/Frdg/Stve/DW, Hot Tub Spa/Swirlpool
Heating Baseboard, Natural Gas
Fireplaces Number 1
Fireplaces Type Natural Gas
Heat Source Baseboard, Natural Gas
Exterior
Exterior Feature Fenced Yard, Patio(s) & Deck(s), Sundeck(s)
Parking Features Carport; Single, Open
Amenities Available In Suite Laundry, Swirlpool/Hot Tub
View Y/N Yes
View LAKE, VALLEY & MOUNTIAN VEWS
Roof Type Torch-On
Lot Frontage 60.0
Lot Depth 100.0
Total Parking Spaces 3
Building
Story 1
Sewer Septic
Water City/Municipal
Structure Type Frame - Wood
Others
Tax ID 008-864-853
Ownership Freehold NonStrata
Energy Description Baseboard,Natural Gas
Read Less
Want to know what your home might be worth? Contact us for a FREE valuation!

Our team is ready to help you sell your home for the highest possible price ASAP

Bought with Performance Power Play Realty





